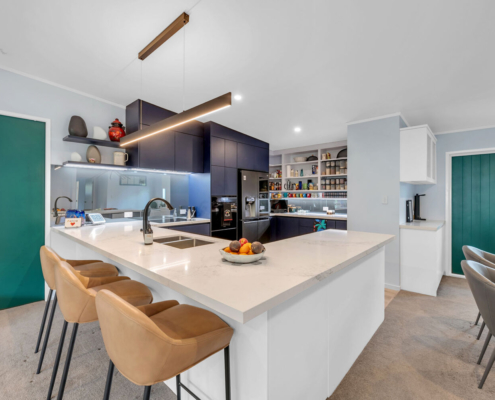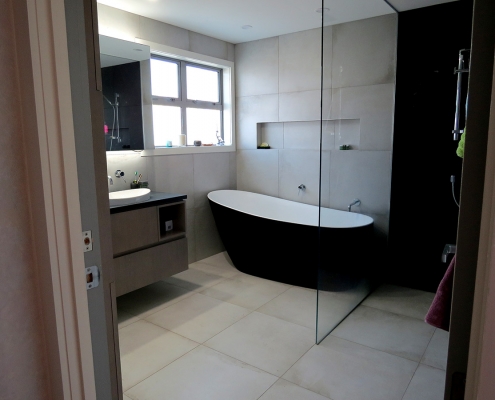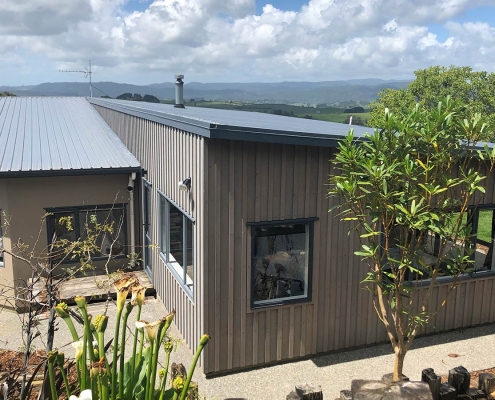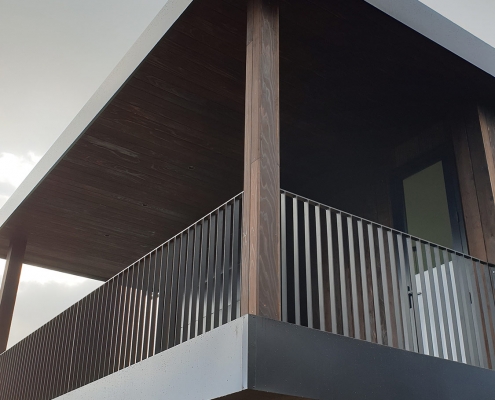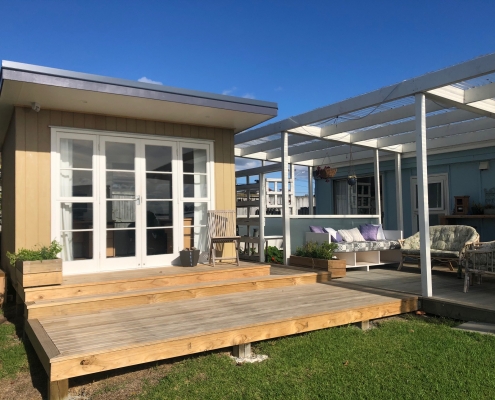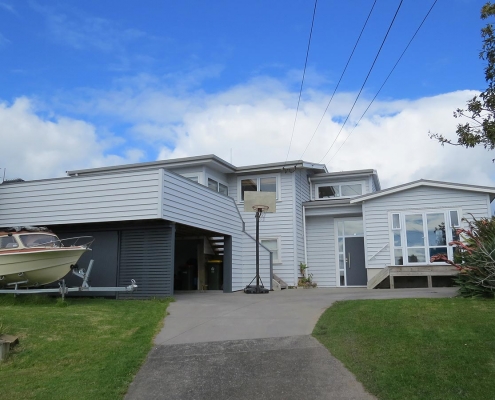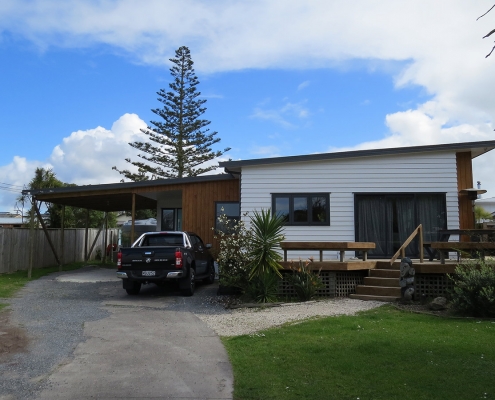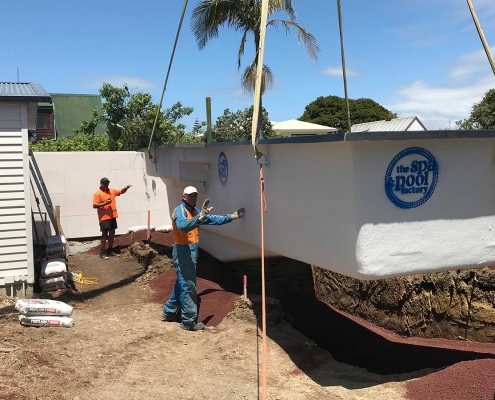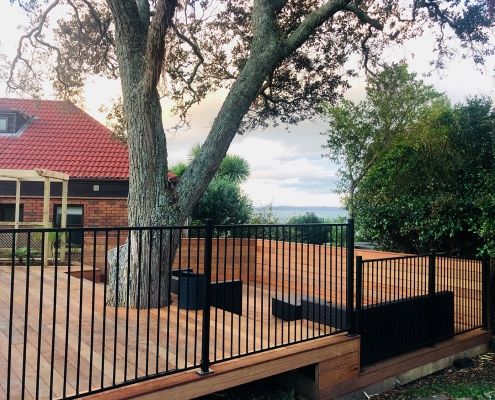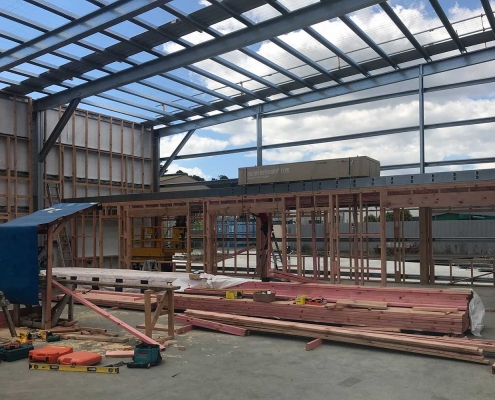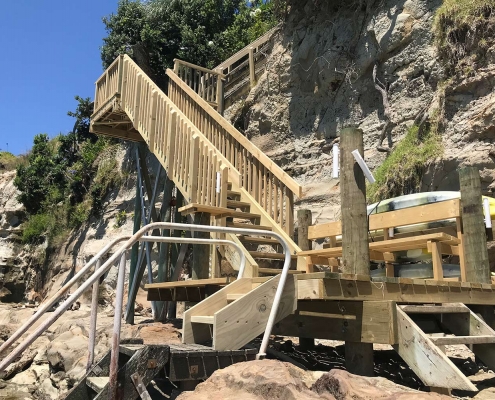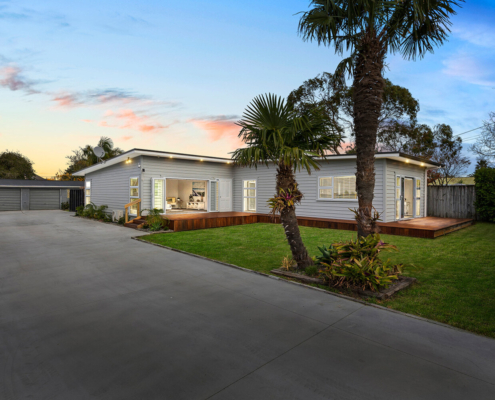
45 Third View, Beachlands
This project was originally was a typical older Beachlands bach.
It had created many great memories over the years but it was now time to evolve it into a modern family home.
Working with the design provided by the owners and some clever architectural plans, we added on a new split level entry foyer leading to a master bedroom with ensuite and walk in wardrobe.
We suggested and installed native timber overlay on the stairs to tie in with the original Matai flooring, blending the old with the new.
The exterior was fully reclad with new double glazed joinery. We worked with the clients and had design input into certain features such as the classic window facings and scribers to retain some of the original look of the home.
The interior was fully stripped, insulated and re gibbed to create a comfortable, warm family atmosphere.
We also added a large deck out the front allowing for indoor outdoor flow to the barbeque area with access from the driveway.

