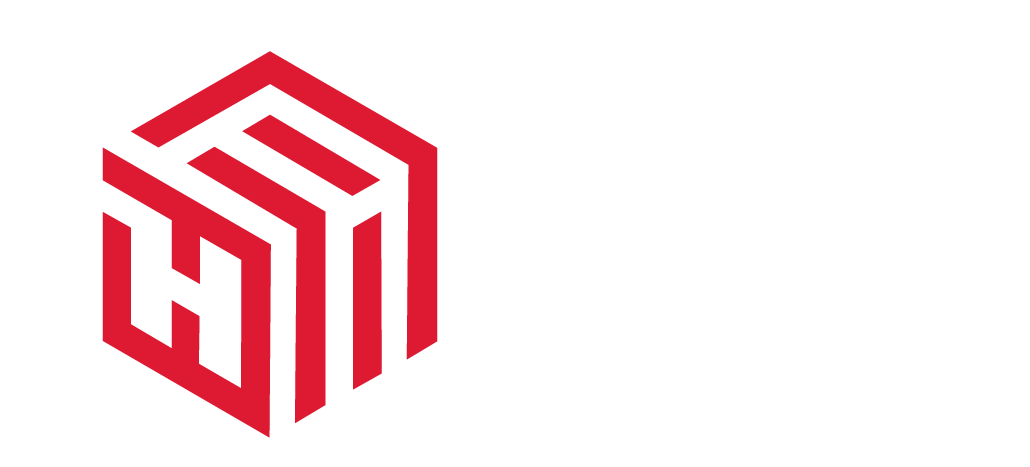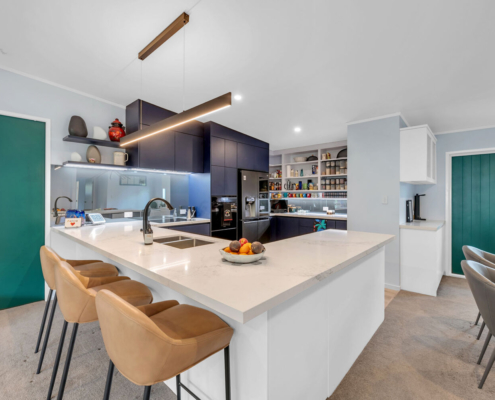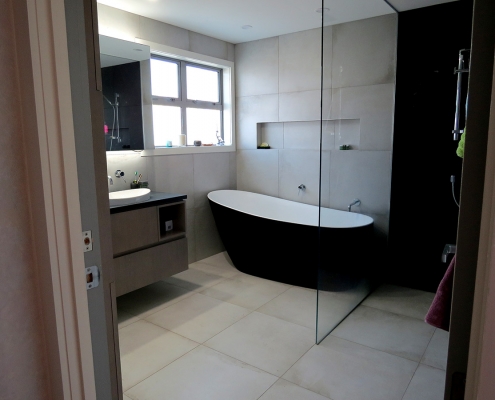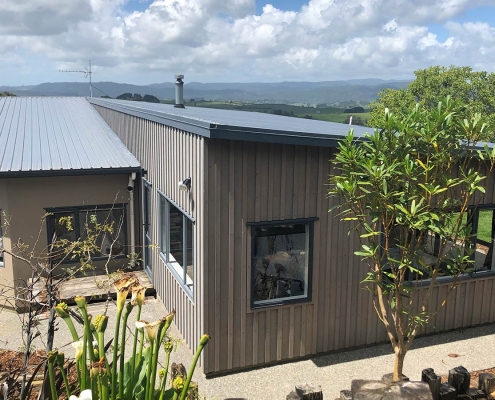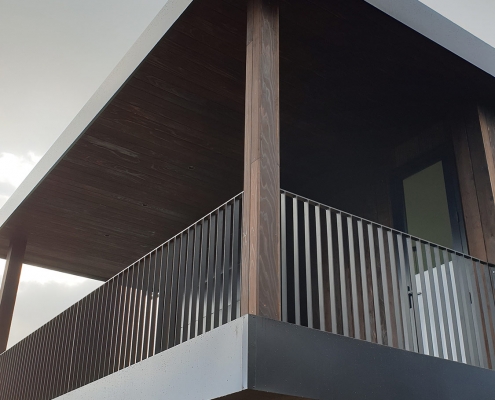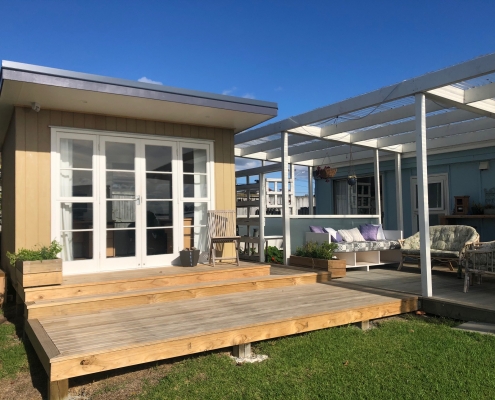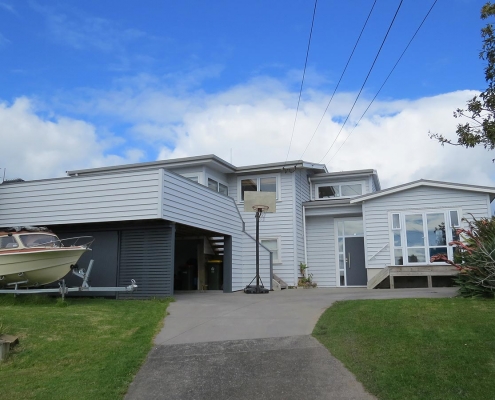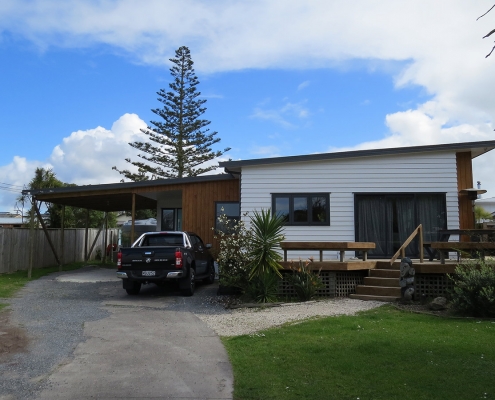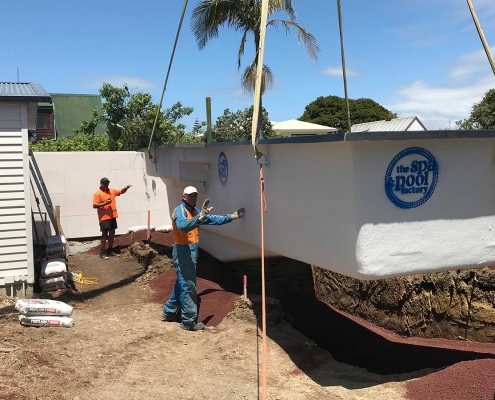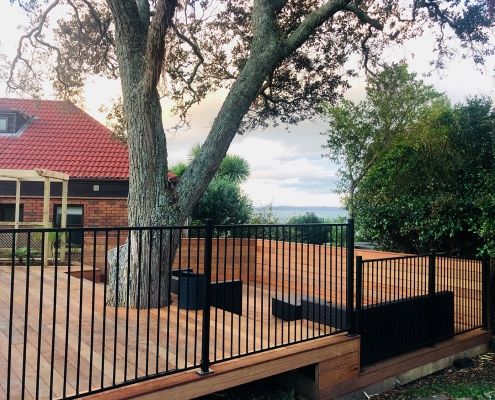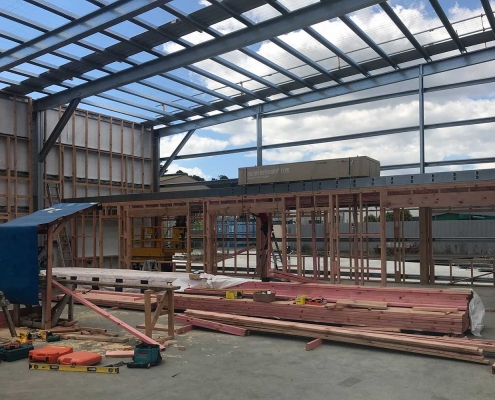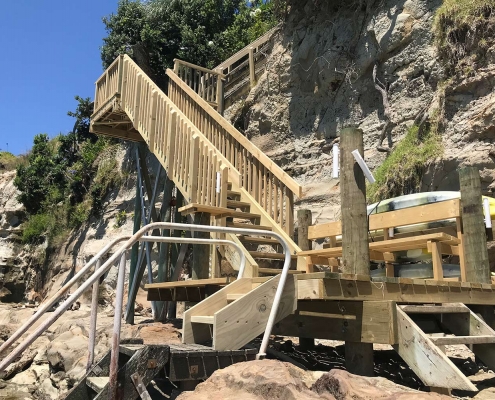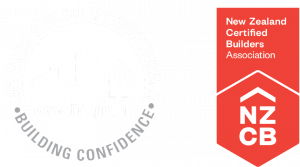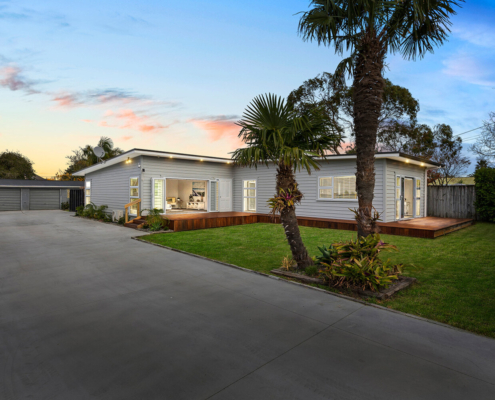
The brief for this project was to create an additional custom built office space to allow the client to work from home.
Due to restricted access to the back of the property, the office needed to be custom built in place and under 10m2 in size so consent wasn’t required. The office was built on footings so if required, the building could be moved and considered a portable cabin.
We extended the north facing roof line to allow for more shade into the office during the day and add an aesthetic value to the look of the building. Using reclaimed wooden joinery along the front, this not only saved money but helped the building fit in with the cottage style of the house.
The new multilevel deck extension joins the house with the office, allowing for better access and flow between the 2 buildings.
For future resale value, this is a great addition to any property as it can be used as not only an office but a teenagers retreat, spare room or movie room.
Contact us to discuss and we’ll come and take a look at your property to ascertain the best way of building what you need.
